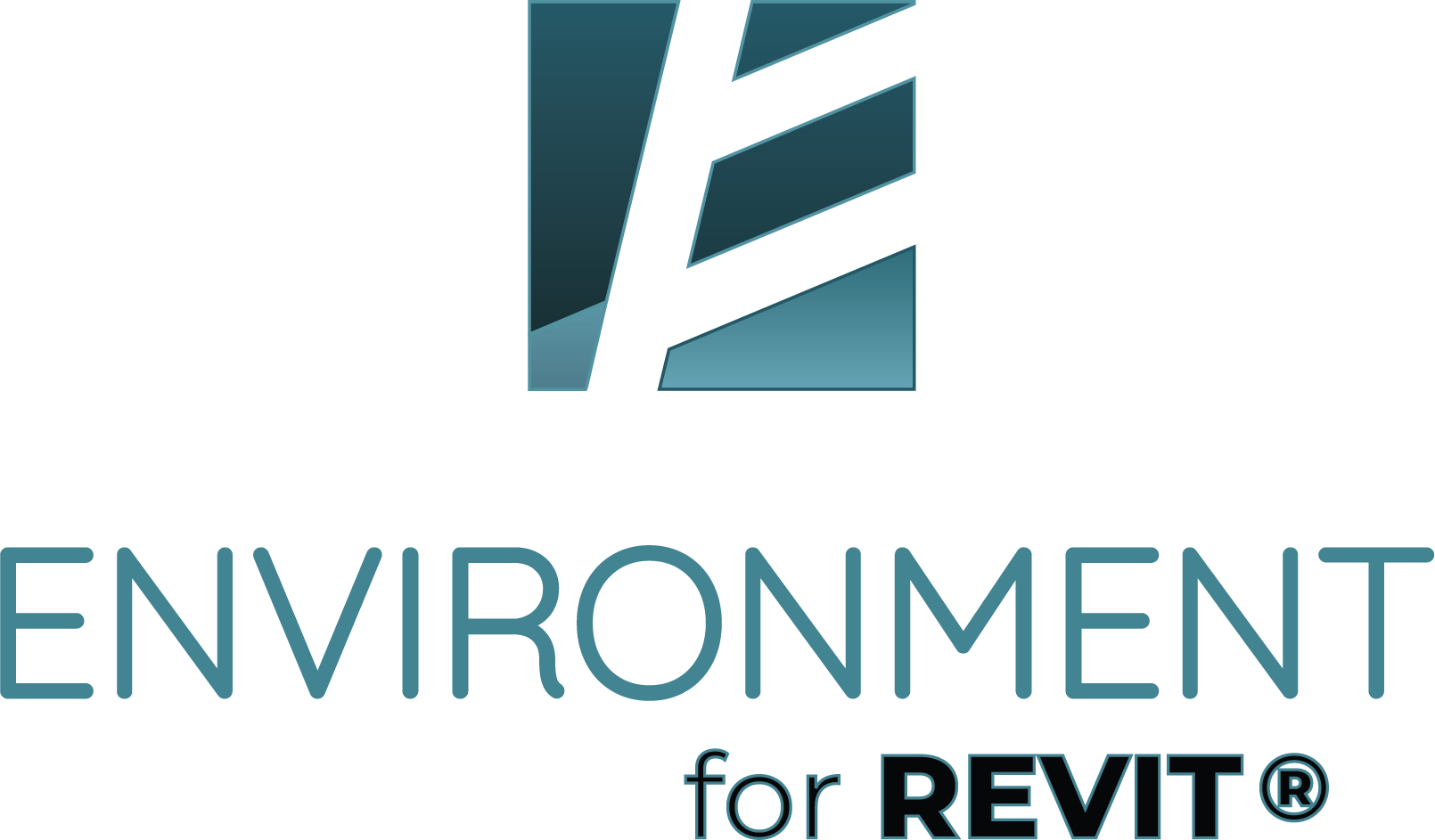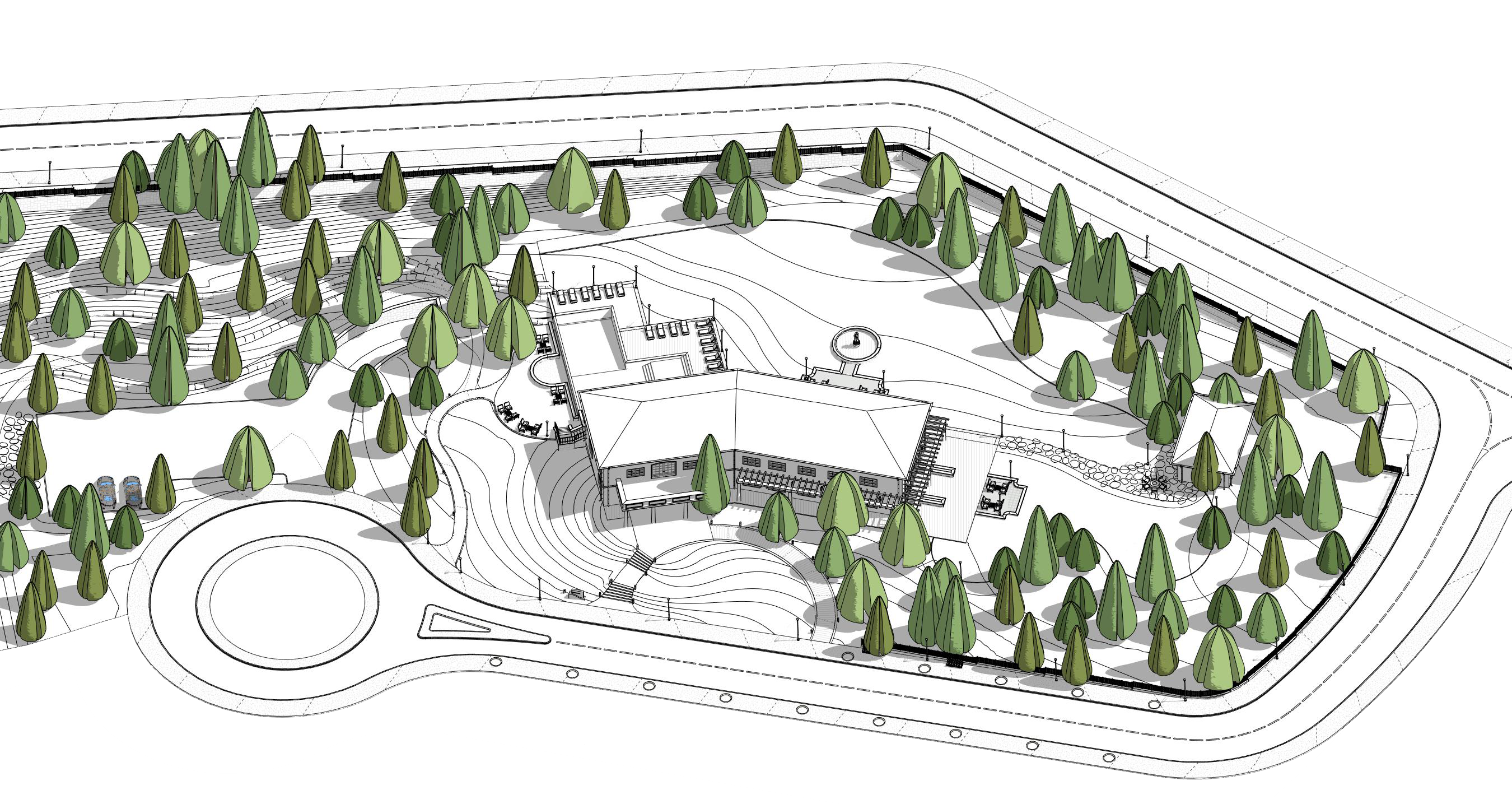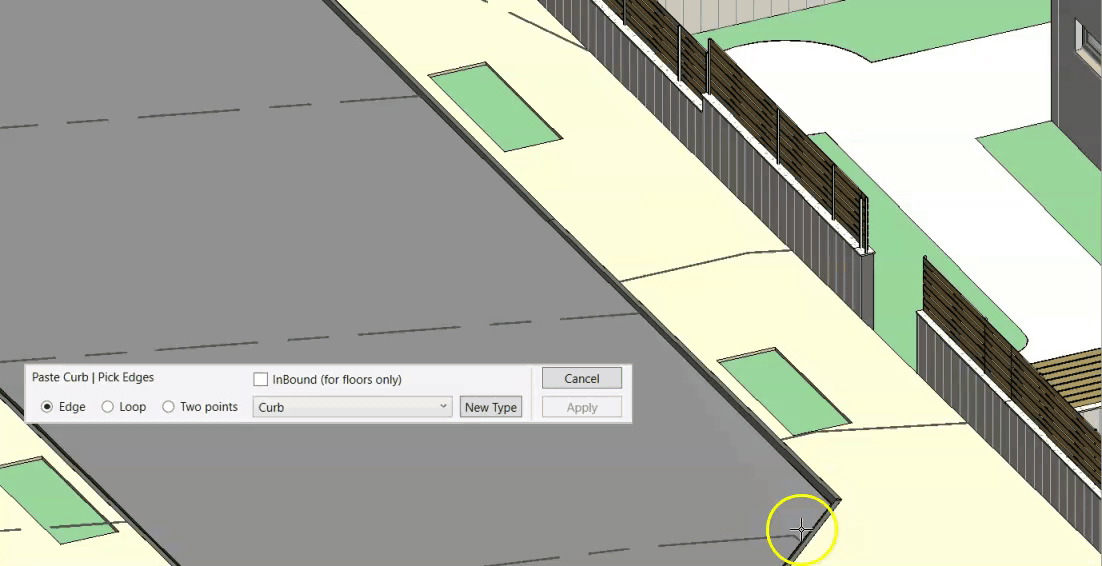As the only United States partner, Team D3 offers their expertise in Autodesk Revit along with our knowledge of Environment to bring this new technology to landscaping firms throughout the US. Our partner Arch-Intelligence is changing the way landscape designers are working and interacting with BIM software to make landscaping more sustainable and efficient. Not only does Team D3 sell Environment, but they offer full support post-purchase including training and software support.
Environment by Arch-Intelligence is your go-to Autodesk Revit tab for anything and everything regarding the outdoors, it was created to allow site modeling in Autodesk Revit for all AEC professionals dealing with infrastructure projects.
This set of more than 40 tools will be available in a click as part of your Autodesk Revit workspace. Offers fast and sophisticated automation to cover every issue on your site; Environment for Autodesk Revit is your main work tool throughout the design process. From collaborating in real-world coordination through big-scale workflows and analysis solutions, all the way to finishing the development details Environment will increase your efficiency modeling Landscape in Autodesk Revit and leave you the time you need for your design work.


Our extensive array of tools offers the means to model any design situation, quickly and accurately.


You can swiftly create a digital model that accurately reflects the real world without consuming your time.
See the easiest and most intuitive way of designing sloped surfaces using contour lines. To maximize design flexibility when modeling terrain, you can use both simple topographies and slabs to represent hardscapes.
Learn how to save time designing and modeling retaining walls in sloped areas or road construction.
Since calculating and drawing these walls with all necessary documentation can take up a lot of time, we have automated the design process of the walls as well as the drawing production of wall elevations.


Easily extract CAD data to your project without leaving Revit®.
Despite the rapid implementation of BIM technologies, AutoCAD still remains an integral part of the design workflow. The CAD files you insert to Revit® contains project information that must be considered when designing the project.
To simplify the process of transferring CAD data to your Revit® model, we created some fantastic shortcuts.
